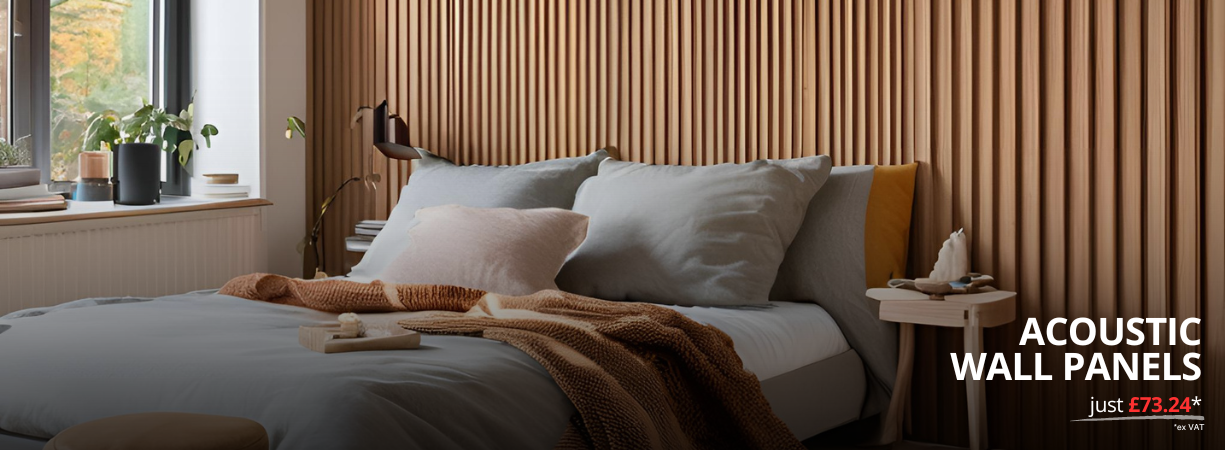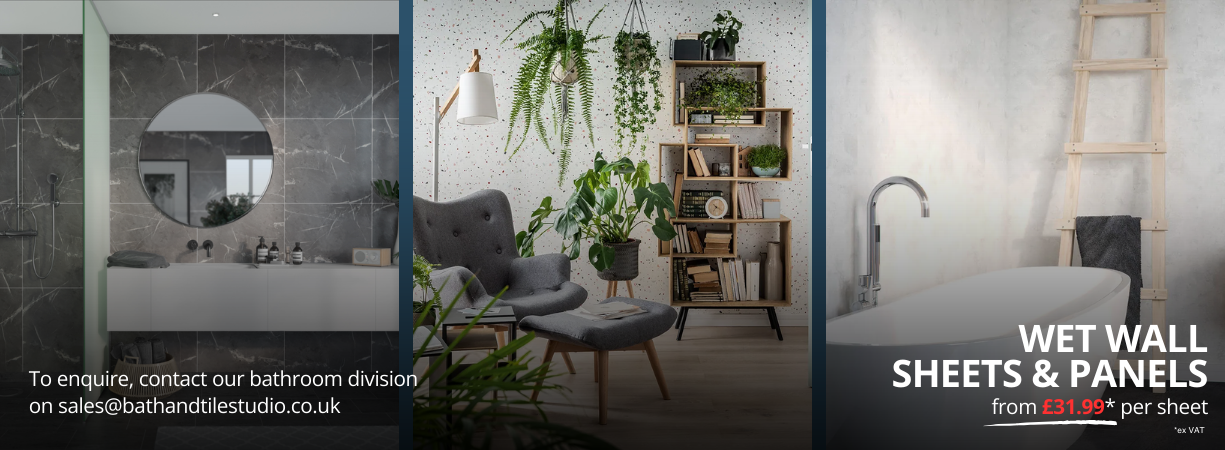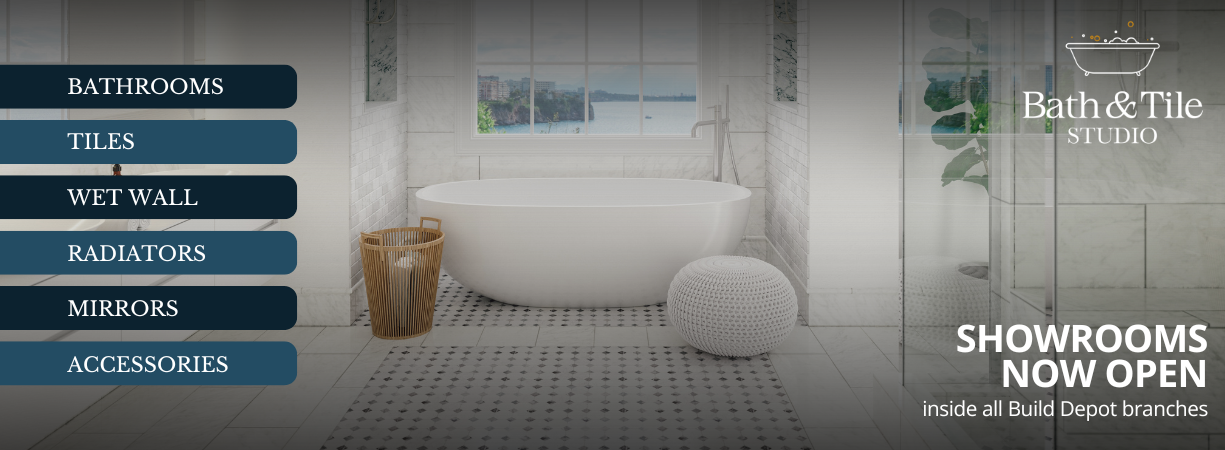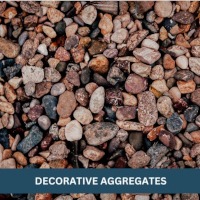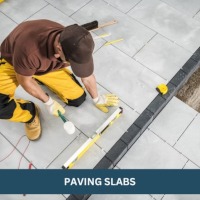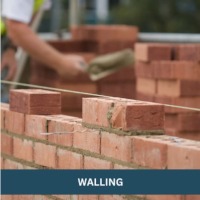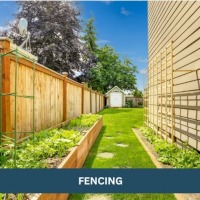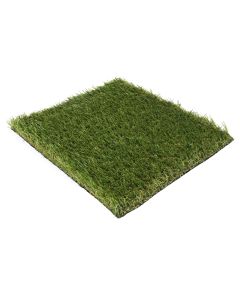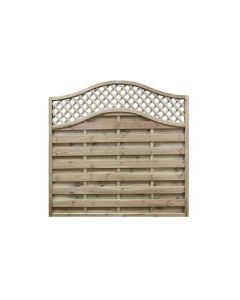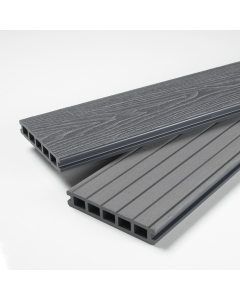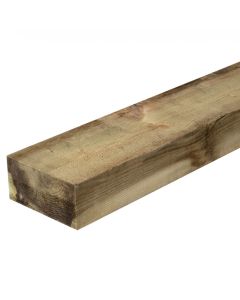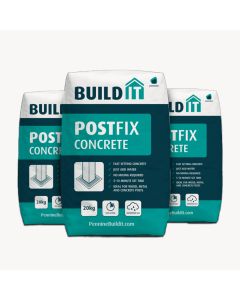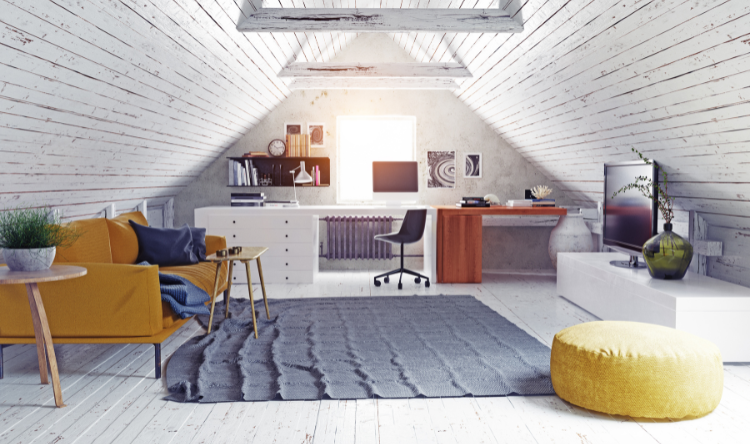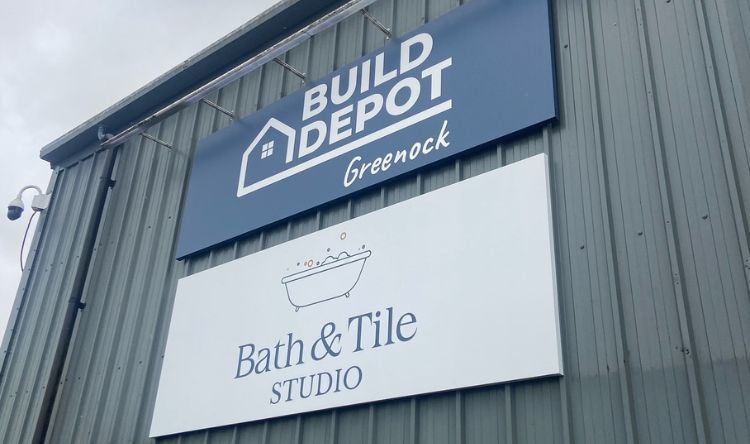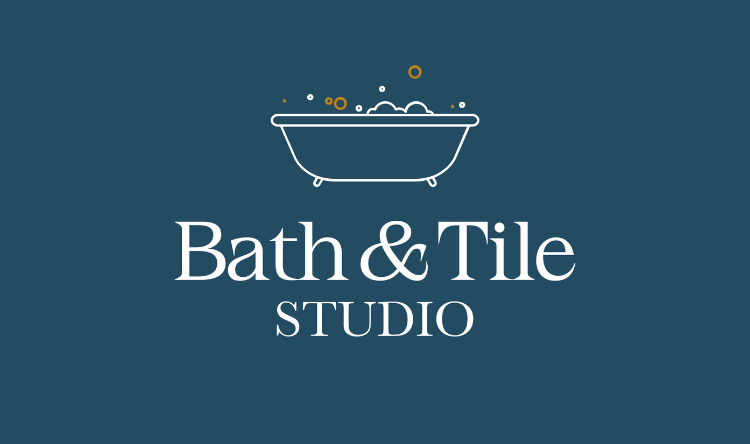With the constant increase in living costs, many homeowners are feeling the pinch and looking for smart ways to make the most of their existing properties. With the shift towards remote work becoming increasingly permanent for many, the need for additional usable space at home has never been more crucial. A loft conversion can provide a brilliant solution by transforming that neglected attic into a functional area—whether it’s a dedicated home office, a snug extra bedroom, or a creative playroom for the kids.
Instead of moving to a larger house, which can be both costly and stressful, why not build upwards? A loft conversion not only gives you the extra space you need but can also significantly boost your home’s value. It’s a practical and stylish way to adapt to the changing needs of your household, ensuring that your home remains a comfortable and versatile place to live, work, and grow.
Types of Loft Conversions
When it comes to loft conversions, there’s a style to suit every need and taste. Here’s a rundown of some of the most popular options:
Dormer Loft Conversions
Dormer conversions are a favourite among many homeowners. They involve adding a box-shaped structure that pops out from the sloping roof, creating lots of extra headroom and floor space. This type of conversion is ideal for crafting stylish and spacious bedrooms or even a delightful bathroom retreat.
Hip-to-Gable Conversions
If you live in a house with a hipped roof, a hip-to-gable conversion might be just what you need. By extending the sloping side of the roof to create a vertical gable end, you can maximise both space and natural light. It’s particularly well-suited for family homes that need a bit more room to breathe.
Mansard Loft Conversions
For those wanting to go all out, a mansard conversion is a fantastic option. This style involves modifying the existing roof structure to create a flat top and steep sides, giving you a generous amount of living space. While it can be a bit more complex and often requires planning permission, the stunning results are well worth the effort.
Roof Light Conversions
If you’re after something simpler and more budget-friendly, a roof light conversion could be right up your alley. This approach involves adding roof windows without making significant changes to the roof structure, allowing lovely natural light to flood in while keeping the roofline intact.
Planning and Regulations
Before diving into a loft conversion, it’s important to get your head around the planning and building regulations involved.
Building regulations are there to ensure any work meets safety and energy efficiency standards. This covers everything from structural integrity to fire safety and sound insulation. It’s crucial to stick to these regulations to keep your conversion safe and sound for years to come.
Many loft conversions require planning permission, especially if you’re making significant structural changes. It’s a good idea to have a chat with your local planning authority to find out what you’ll need to do for your project. Interestingly though, not all loft conversions need planning permission. If your project falls under permitted development rights—meaning it doesn’t exceed specific limits—you might be in luck. Generally, this means staying within height thresholds and ensuring the conversion blends in well with the local area.
Choosing the Right Materials
Selecting the right materials for your loft conversion is a crucial step that can greatly impact the project's success, durability, and overall aesthetics. It’s not just about choosing what looks good; you need to consider functionality, safety, and cost-effectiveness. Here’s a thorough breakdown of the essential materials you’ll need and some tips on sourcing them.
Some key materials to consider include insulation, roofing, flooring, and interior finishes. Good insulation is essential for keeping your loft cosy and energy-efficient. Plus, sturdy flooring will ensure your new space is safe and long-lasting.
Essential Materials for Loft Conversions
Insulation
Good insulation is vital for any loft conversion, as it helps maintain a comfortable temperature throughout the year, reducing energy costs. You'll typically want to use a combination of roof insulation, which can be installed between and over the rafters, and floor insulation to keep the living space cosy.
Common options include mineral wool, rigid foam boards, and spray foam. Mineral wool is popular for its excellent thermal performance and soundproofing qualities, while rigid boards provide high insulation values in thinner profiles. Spray foam offers a seamless installation and can fill in gaps effectively, but it tends to be more expensive.
Roofing Materials
If your conversion involves any changes to the roof structure, you'll need quality roofing materials to ensure it’s watertight and durable. Depending on the existing roof, you may require tiles, slates, or a flat roofing system.
- Tiles and Slates: Clay or concrete tiles are common choices for pitched roofs due to their durability and aesthetic appeal. Slate offers a more classic look but can be pricier.
- Flat Roofing Systems: If your loft conversion includes a flat roof, materials such as EPDM (Ethylene Propylene Diene Monomer) rubber or GRP (Glass Reinforced Plastic) are excellent choices, offering long-lasting waterproofing.
Flooring
When it comes to flooring, you'll want something that’s not only attractive but also sturdy enough to handle foot traffic. Depending on the intended use of the space, options include laminate, engineered wood, or carpet.
- Laminate Flooring: This is a budget-friendly option that mimics the look of wood without the hefty price tag. It’s durable and easy to clean, making it ideal for a family space.
- Engineered Wood: For a more luxurious feel, engineered wood provides the beauty of solid wood with added stability. It's particularly beneficial in loft spaces where temperature fluctuations can affect traditional hardwood.
- Carpet: If your loft is going to be a bedroom or a cosy den, carpet can add warmth and comfort underfoot. Just ensure that the underlay is of good quality to improve insulation and sound absorption.
Interior Finishes
Once the structural elements are in place, the interior finishes will bring your loft conversion to life. This includes everything from wall materials and paints to fixtures and fittings.
- Walls: You’ll typically use plasterboard for internal walls, which is easy to install and provides a smooth surface for painting. For added character, consider adding wooden panelling or exposed brick in certain areas.
- Paint: Opt for paints that are durable and easy to clean, especially in high-traffic areas. A good-quality, washable emulsion is ideal for family spaces.
- Fixtures and Fittings: Choose fixtures like lighting, switches, and sockets that match your overall aesthetic. Consider energy-efficient LED lighting to keep electricity bills in check.
Cost Considerations for Materials
Cost is an important factor in any building project, and loft conversions are no exception. Here are some tips for budgeting effectively:
- Set a Realistic Budget: Start by outlining your overall budget for the loft conversion. Factor in all materials, labour, and any unexpected costs that may arise.
- Prioritise Quality: While it might be tempting to cut corners with cheaper materials, investing in quality items can save you money in the long run by reducing the need for repairs and replacements.
- Shop Smart: Look out for sales, discounts, or bulk buying options at Build Depot. Our regular promotions can help you save on essential materials without compromising on quality.
DIY vs. Professional Help
One of the biggest decisions you’ll face is whether to tackle the project yourself or bring in the professionals.
If you’re handy with DIY and enjoy getting your hands dirty, you might consider taking on some of the work yourself. Tasks like painting, flooring, and basic insulation can be within your reach if you’re up for the challenge.
However, hiring professionals can save you a lot of hassle and ensure the work is done to a high standard. Skilled builders and contractors know the ins and outs of loft conversions, so they can help navigate any tricky bits and make sure everything meets the necessary regulations.
If you decide to go the professional route, clear communication is key. Share your vision, set realistic timelines, and agree on a budget from the start. This will help create a positive working relationship and keep everything on track.
Sourcing Materials
When it comes to finding the right materials, Build Depot is your go-to. We stock a comprehensive range of products designed specifically for loft conversions. Whether you’re looking for insulation, roofing materials, or stylish interior finishes, our branches in Greenock, Dunoon, Largs, and Larkhall have everything you need.
Shopping online at build-depot.co.uk also offers the convenience of browsing our extensive inventory from the comfort of your home. Our knowledgeable staff are always on hand to provide expert advice, helping you make the best choices for your project.

